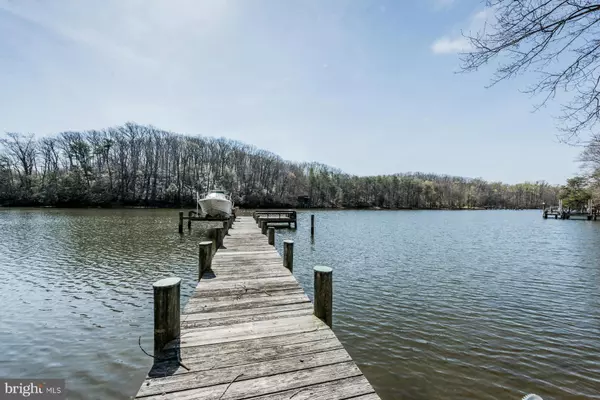$1,212,500
$1,300,000
6.7%For more information regarding the value of a property, please contact us for a free consultation.
1303 SAINT PAULS WAY Crownsville, MD 21032
3 Beds
4 Baths
4,740 SqFt
Key Details
Sold Price $1,212,500
Property Type Single Family Home
Sub Type Detached
Listing Status Sold
Purchase Type For Sale
Square Footage 4,740 sqft
Price per Sqft $255
Subdivision Bayberry Hill
MLS Listing ID 1002361326
Sold Date 07/25/17
Style Contemporary
Bedrooms 3
Full Baths 3
Half Baths 1
HOA Fees $208/ann
HOA Y/N Y
Abv Grd Liv Area 2,630
Originating Board MRIS
Year Built 1987
Annual Tax Amount $16,694
Tax Year 2016
Lot Size 1.330 Acres
Acres 1.33
Property Description
Remarkable custom build by renowned AIA architect, Joe Boggs! Enter to find open concept formals & spectacular floor to ceiling 2 story windows! Curved staircase to lower level great room that steps to outdoor oasis w/heated pool, just resurfaced! Main level owner's suite w/WIC & gorgeous spa bath! Gourmet kitchen, private boat lift, much more! This home is ready to enjoy & impress!
Location
State MD
County Anne Arundel
Zoning RLD
Rooms
Other Rooms Living Room, Dining Room, Primary Bedroom, Bedroom 2, Bedroom 3, Kitchen, Family Room, Foyer, Great Room, Laundry, Loft
Basement Outside Entrance, Rear Entrance, Sump Pump, Daylight, Full, Full, Walkout Level, Windows
Main Level Bedrooms 1
Interior
Interior Features Family Room Off Kitchen, Kitchen - Island, Dining Area, Kitchen - Eat-In, Primary Bath(s), Built-Ins, Upgraded Countertops, Window Treatments, Curved Staircase, Wood Floors, Entry Level Bedroom, Floor Plan - Open
Hot Water Electric
Heating Heat Pump(s), Zoned
Cooling Central A/C
Fireplaces Number 3
Fireplaces Type Gas/Propane
Equipment Washer/Dryer Hookups Only, Cooktop, Dishwasher, Disposal, Dryer, Dryer - Front Loading, Exhaust Fan, Icemaker, Microwave, Oven - Wall, Refrigerator, Washer, Washer - Front Loading
Fireplace Y
Window Features Double Pane,Insulated,Screens
Appliance Washer/Dryer Hookups Only, Cooktop, Dishwasher, Disposal, Dryer, Dryer - Front Loading, Exhaust Fan, Icemaker, Microwave, Oven - Wall, Refrigerator, Washer, Washer - Front Loading
Heat Source Electric
Exterior
Exterior Feature Deck(s), Patio(s)
Garage Garage Door Opener
Garage Spaces 2.0
Fence Partially
Pool In Ground
Community Features Covenants
Amenities Available Tennis Courts
Waterfront Y
Waterfront Description Private Dock Site
Water Access Y
Water Access Desc Boat - Powered,Waterski/Wakeboard,Canoe/Kayak
View Water
Roof Type Asphalt
Accessibility None
Porch Deck(s), Patio(s)
Parking Type Driveway, Attached Garage
Attached Garage 2
Total Parking Spaces 2
Garage Y
Building
Lot Description Backs to Trees, Cul-de-sac, Landscaping
Story 2
Sewer Septic Exists
Water Well
Architectural Style Contemporary
Level or Stories 2
Additional Building Above Grade, Below Grade
Structure Type 9'+ Ceilings,High,Dry Wall
New Construction N
Schools
School District Anne Arundel County Public Schools
Others
Senior Community No
Tax ID 020204490023574
Ownership Fee Simple
Security Features Security Gate
Special Listing Condition Standard
Read Less
Want to know what your home might be worth? Contact us for a FREE valuation!

Our team is ready to help you sell your home for the highest possible price ASAP

Bought with Robert J Lucido • Keller Williams Integrity






